
Designed by Leland L. Evison, this home seamlessly blends iconic design with contemporary updates. Located in one of Pasadena’s most coveted neighborhoods, San Rafael. Discover the essence of mid-century modern living in this elegant 3-bedroom, 2-bath home, perfectly situated within one of Southwest Pasadena’s most coveted neighborhoods, San Rafael. Designed in 1951 by Leland L. Evison, a distinguished mid-century modern architect, this residence seamlessly blends iconic design with contemporary updates, offering a stylish and comfortable lifestyle.The main floor features an open concept layout, including 2 bedrooms, a beautifully updated kitchen, and an inviting open living room area for dining and entertaining. Large windows extend up to the beautiful original redwood ceiling and look out over the pool and patio, seamlessly integrating an indoor-outdoor lifestyle. A sliding door from the living room opens to a private backyard oasis surrounded by greenery, featuring a stunning solar-heated pool, completely redone in 2022, an expansive deck, and a covered patio where you can relax and enjoy gentle breezes and serene views to the south and east. The surrounding hills shield the home from buzz and noise, creating a haven of tranquility and natural beauty.Upstairs, the primary bedroom features an en-suite bath and generous closet space. Adjacent is a family room with street-level access and scenic valley views. Outside, a 2-car carport with additional storage space complements the fully fenced property. Comprehensive updates make this a low-maintenance home – modern amenities include a high-efficiency AC, updated electrical systems, extensive storage space, remodeled baths, hardwood floors throughout and a new roof from 2020. This home is a true gem, combining mid-century style with modern convenience. Don’t miss out on this extraordinary opportunity!




Represented Seller: Peggy & Nicole Bray

Represented Seller: Scott Anderson and Peggy Bray
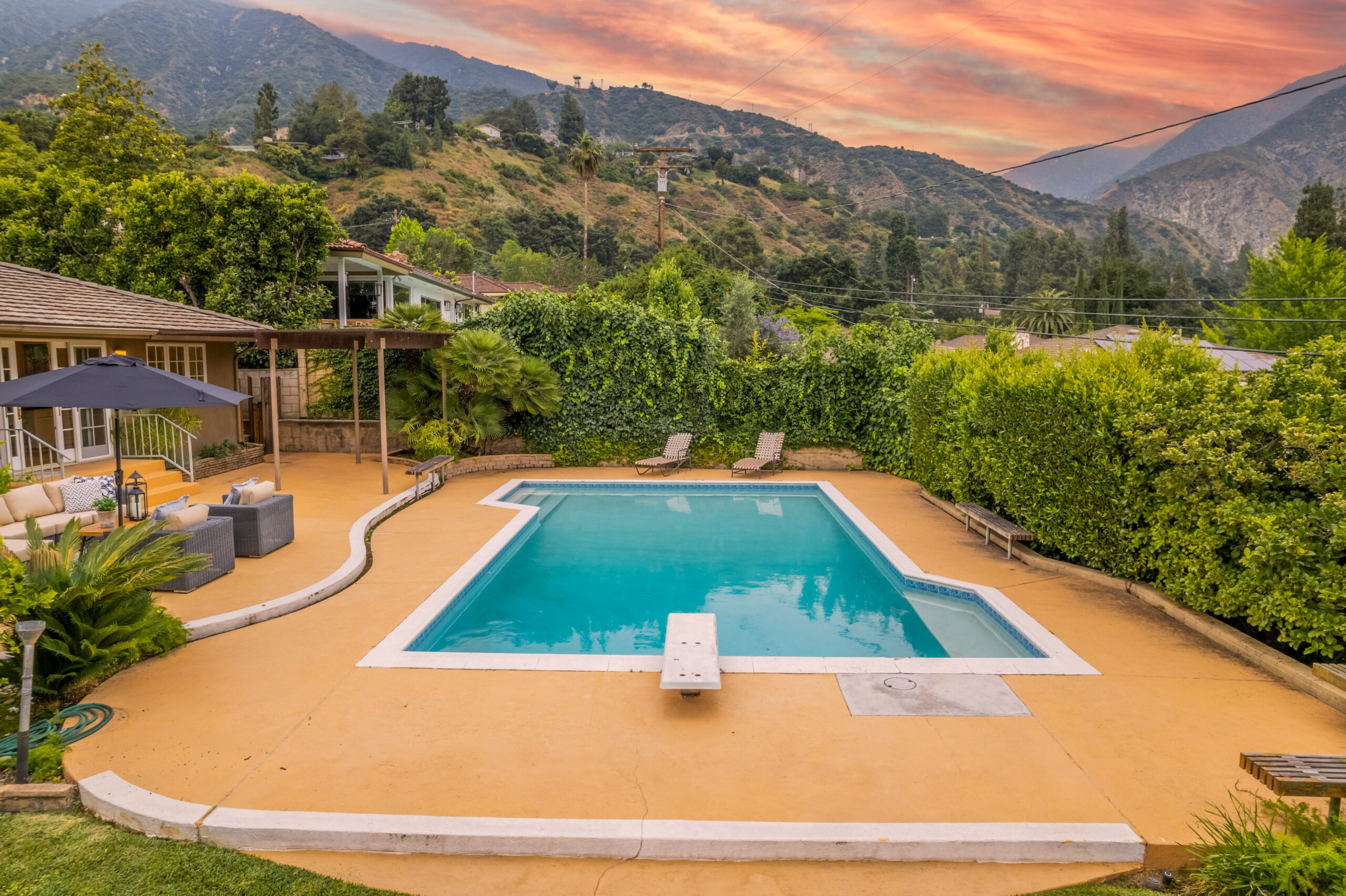
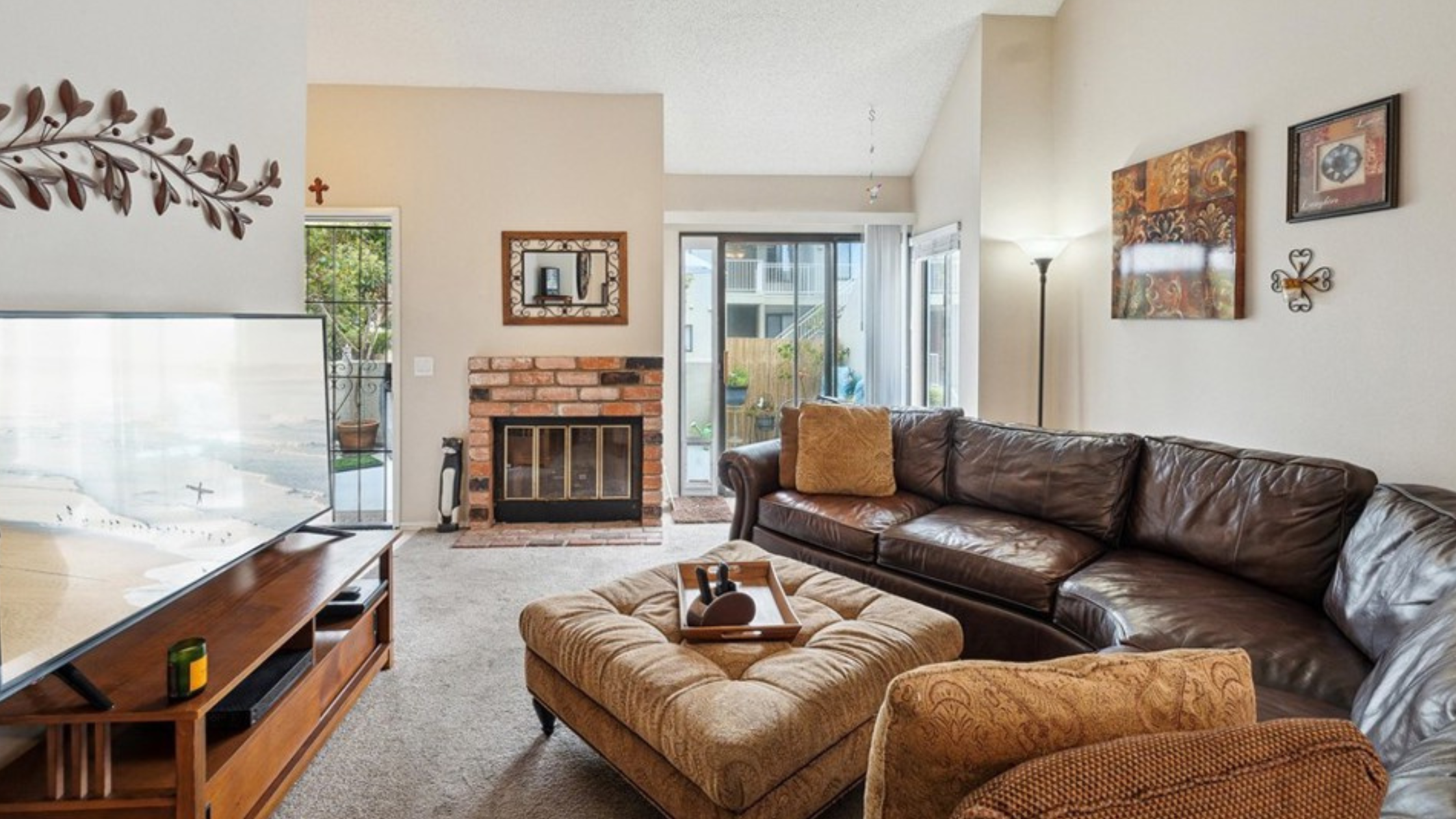
Represented by: Scott Anderson
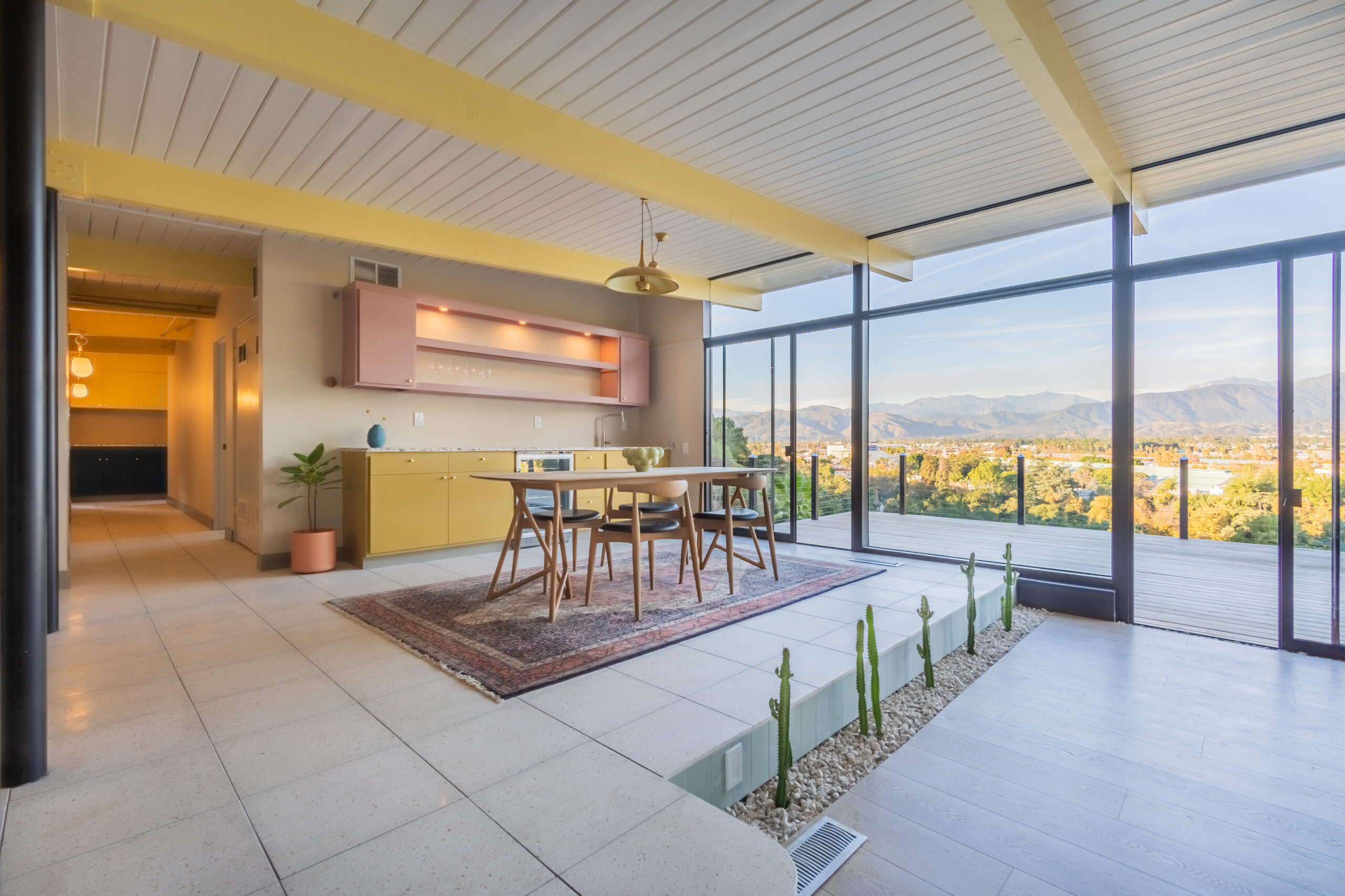
Represented Seller: Peggy and Nicole Bray

Represented by: Livia Chandra

Represented Seller: Peggy and Nicole Bray
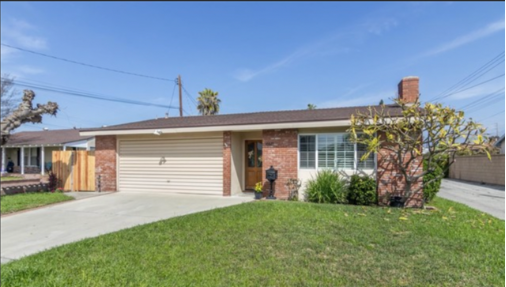
Represented by: Livia Chandra
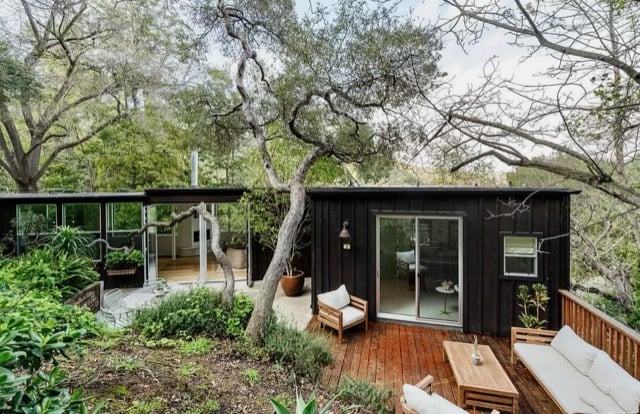
Represented By: Peggy & Nicole Bray
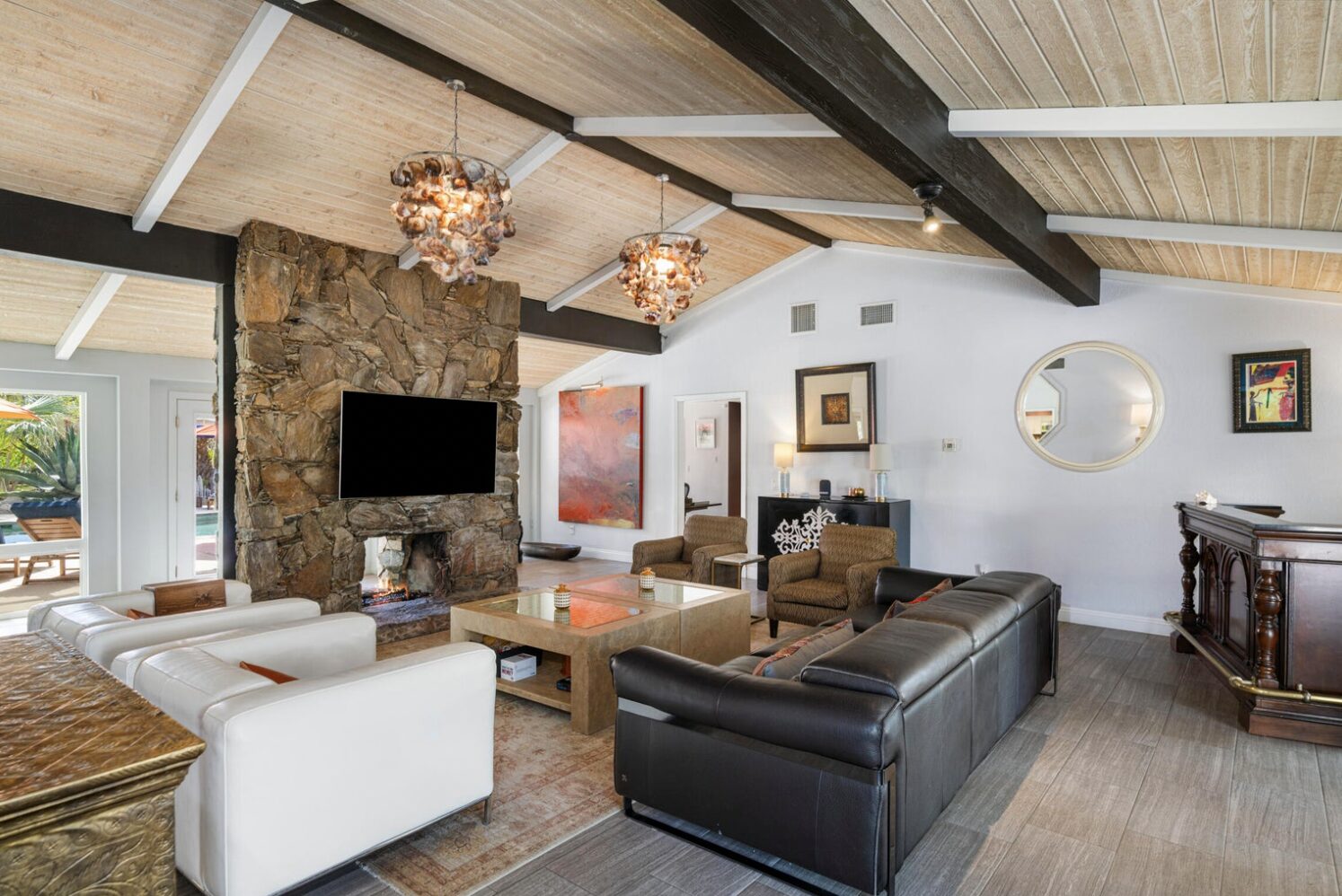
Represented Seller: Peggy & Nicole Bray


Represented Buyers: Peggy & Nicole Bray
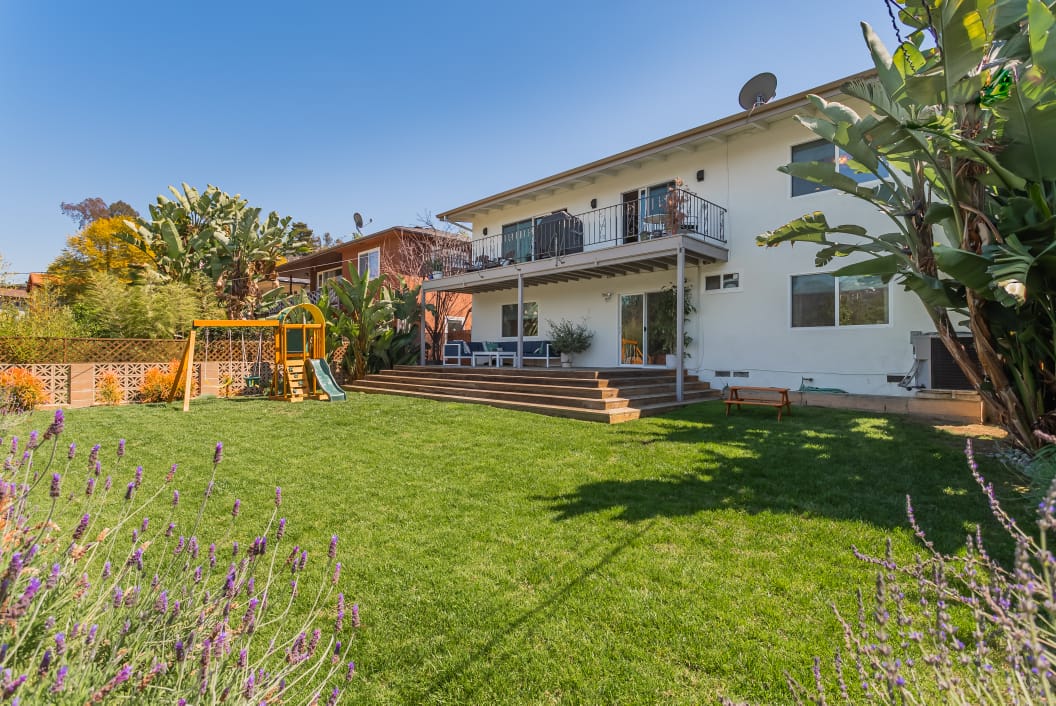
Represented Seller: Peggy & Nicole Bray


Represented Buyers: Peggy & Nicole Bray
Wonderful opportunity to bring this enchanting storybook Tudor home back to its glory!
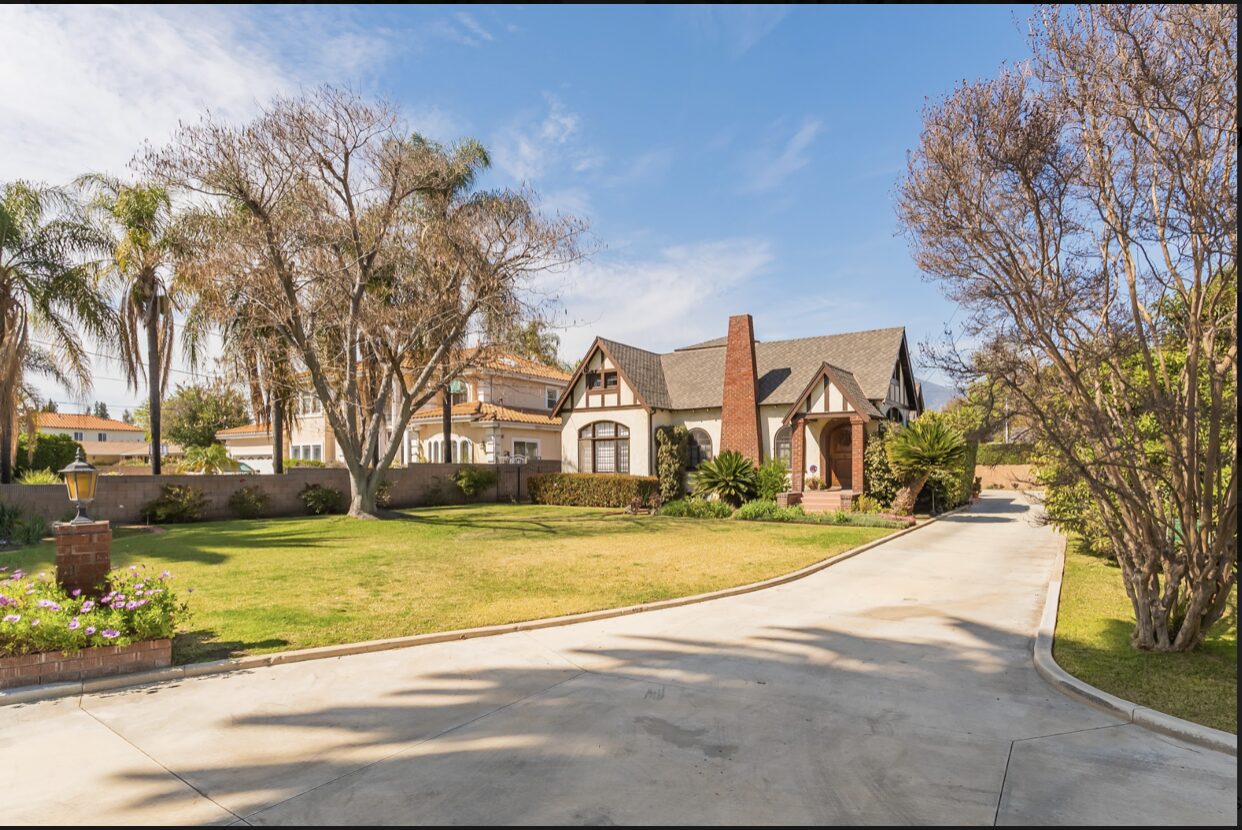
Represented Seller: Peggy & Nicole Bray
This home has it all! Location, views, privacy, space. A 3 bedroom, 2 full bathroom home.
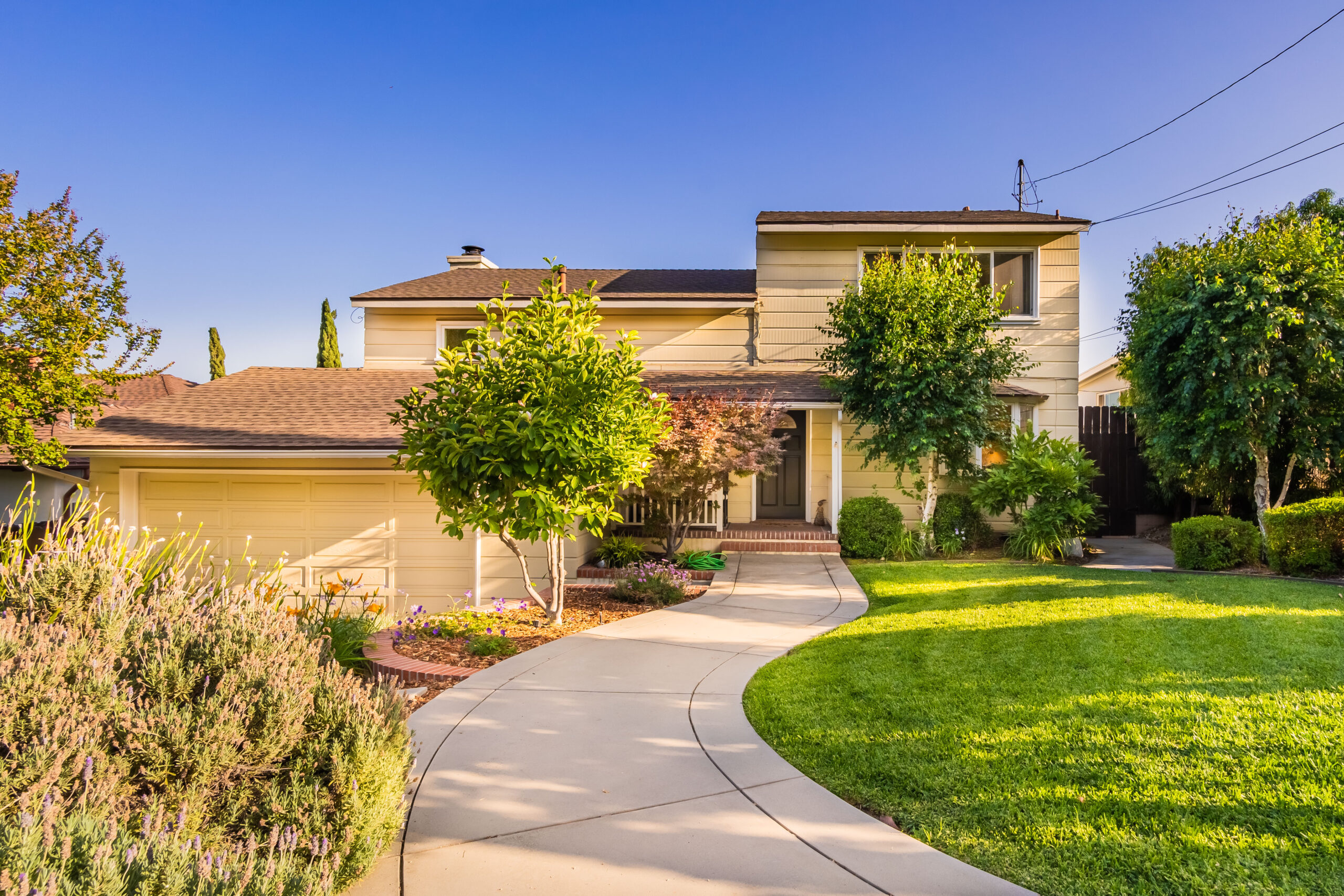
Represented Seller: Peggy & Nicole Bray
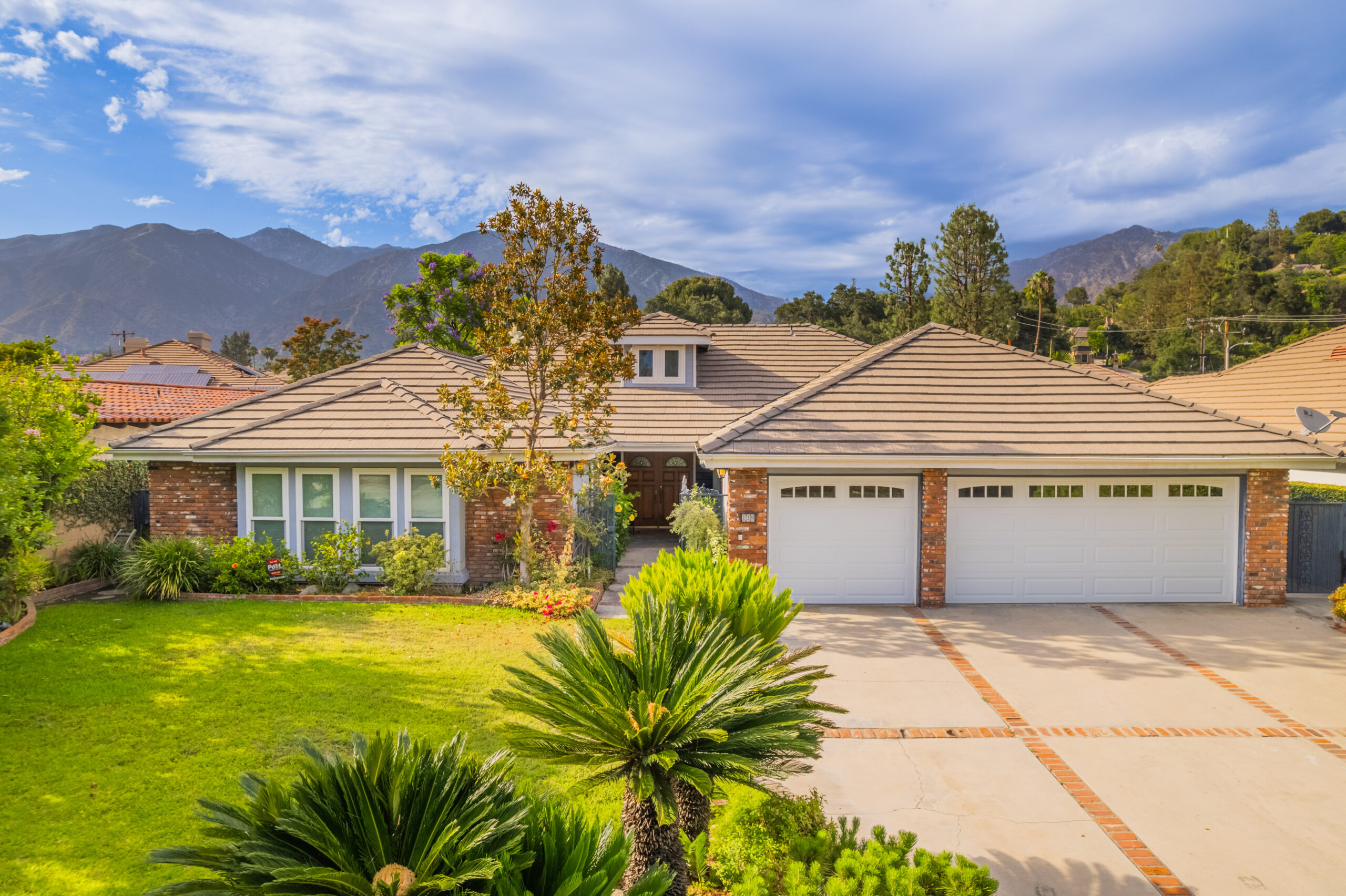
Represented Seller: Peggy & Nicole Bray
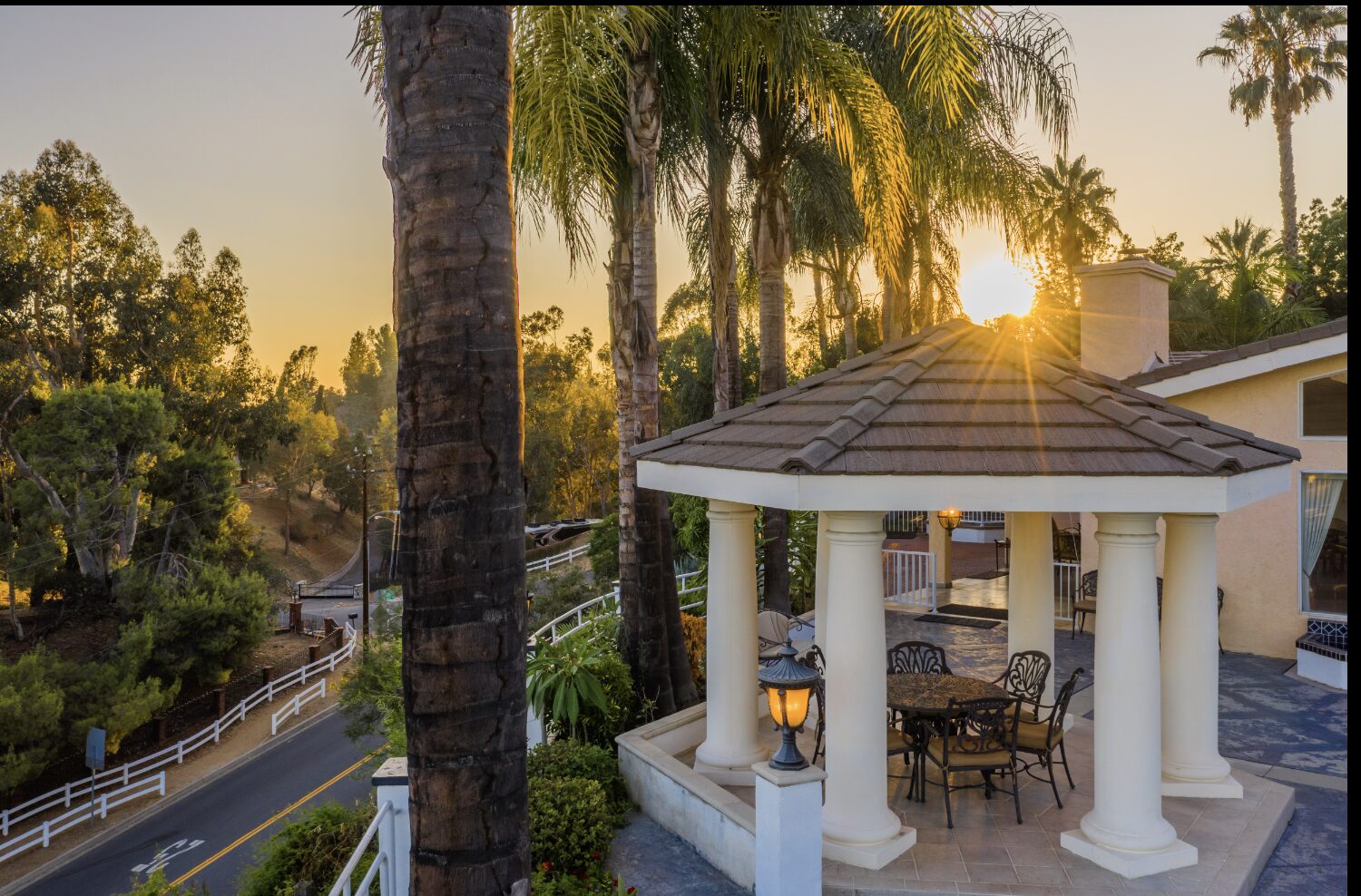
Represented Seller: Peggy & Nicole Bray
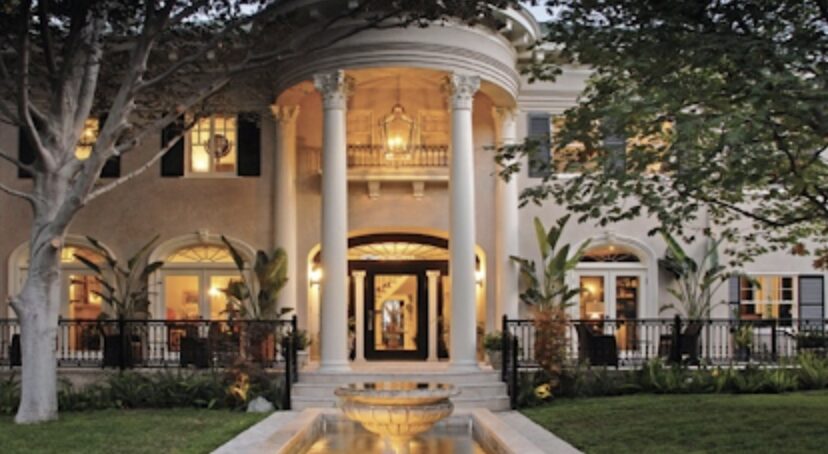
Represented Buyer: Nicole Bray
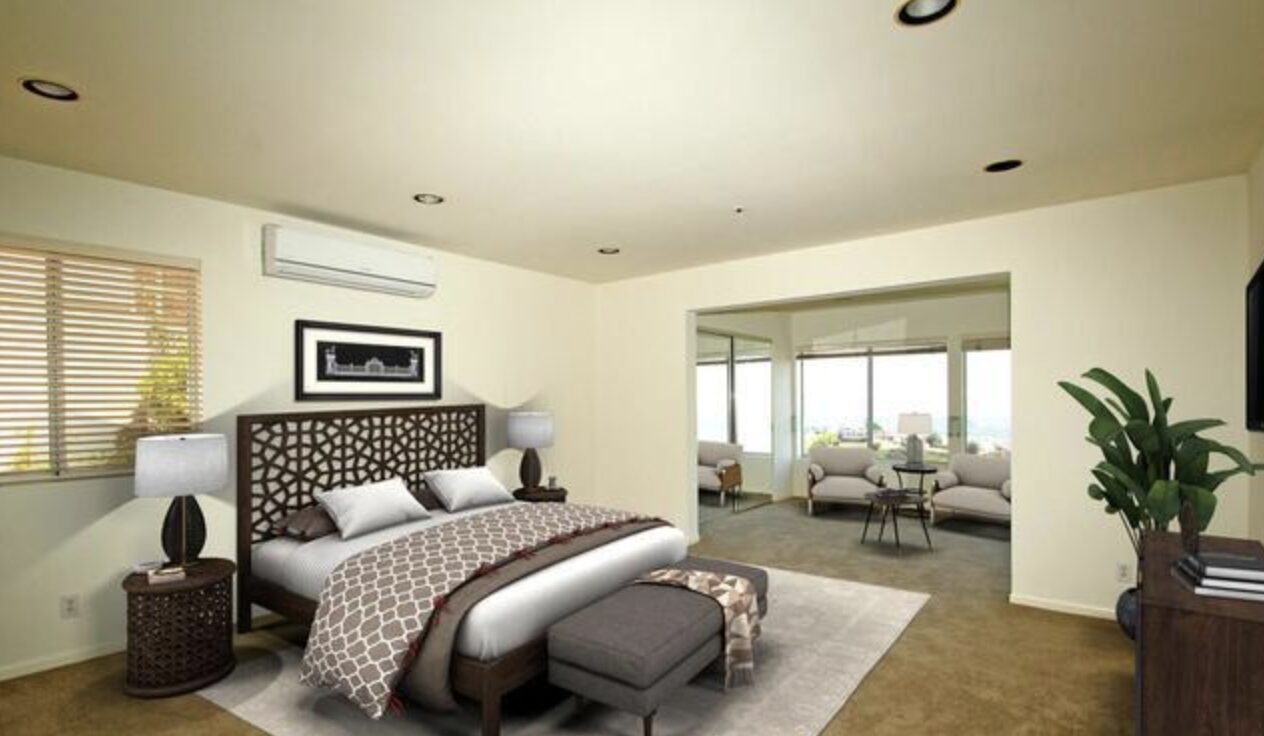
Represented Buyer: Peggy & Nicole Bray
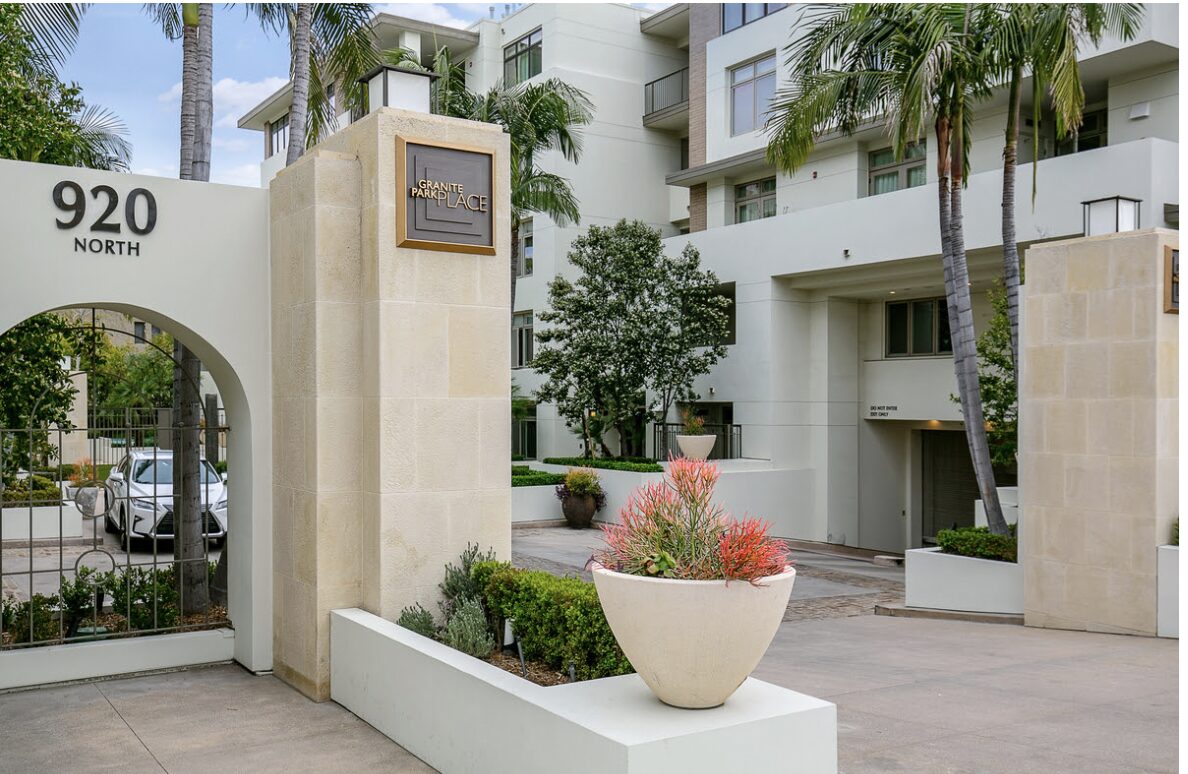
Represented Buyer: Peggy & Nicole Bray

Let Us Be The Doers That Help You Be The Dreamers.
We’ve got you!
Contact Us
Hatlen Properties Lic. #02162826
Phone: 1 (310) 895-6457
operations@hatlenproperties.com
All rights reserved by Hatlen Properties. Information is not verified or guaranteed. For information purposes only. Hatlen Properties support the principles of the Fair Housing Act and the Equal Opportunity Act.